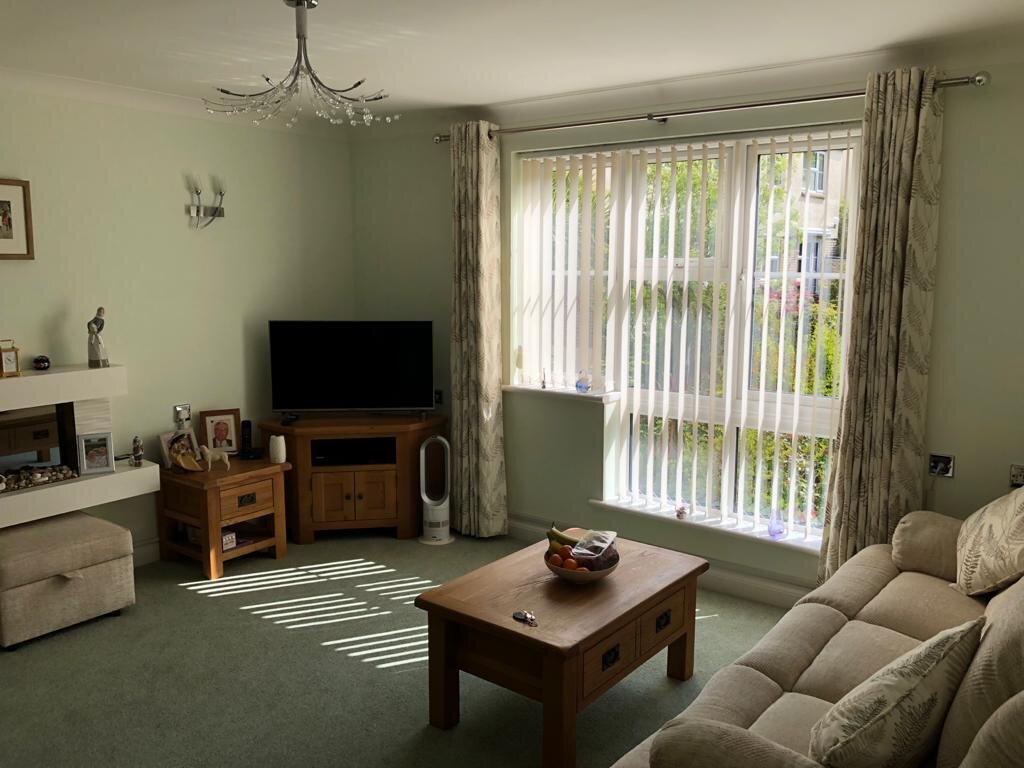
Sycamore Court
Apartments
The Apartments
The apartments are either one or two bedrooms, located over three floors.
Three stairways serve the apartments together with a modern passenger lift.
All apartments provide comfortable, well-appointed and well-proportioned rooms.
Each apartment consists of a good-sized lounge with a fitted kitchen off. The one or two bedrooms are of good double size, generally with fitted wardrobe (though this may vary).
The bathrooms consist of either a bath or walk-in shower, a close coupled toilet, pedestal basin or vanity unit.
The entrance hallways house a handy storage cupboard.
Each apartment is connected to the House Manager’s Central Call System.
Electric night storage heating by Economy 7.
Shared Resident Areas
Residents’ Lounge
All residents of Sycamore court have access to the residents’ lounge, a private area to socialise and relax with friends and family. This area consists of multiple comfy chairs, a games room and an outdoor patio area.
Service Charge
The Service Charge covers the costs of:
House Manager’s Salary
Telephone
Gardening
Window and Cleaning of Communal Areas
Exterior Maintenance and Repairs
Furnishing and Maintenance of Communal Areas
CCTV Installation
Maintenance and Administration Costs
Care Line and Responders
Number 31
First Floor Apartment
overlooking Car Park
1 Bedroom
£220,000
Number 16 SOLD STC
First Floor
East Facing Apartment
2 Bedroom
£290,000
Number 46
Second Floor overlooking
Front Gardens
1 Bedroom
Reduced from £220,000
to £210,000
Number 9 SOLD STC
Ground Floor overlooking
Rear Gardens
1 Bedroom
£230,000
Number 57 SOLD STC
Second Floor overlooking Gardens
1 Bedroom
Reduced from £220,000
to £210,000
Number 51
Top Floor overlooking
Rear Gardens
2 Bedrooms











